PRO BUILDING SERVICES
Building Your Home Extensions Swansea-
Your Step-By-Step Guide
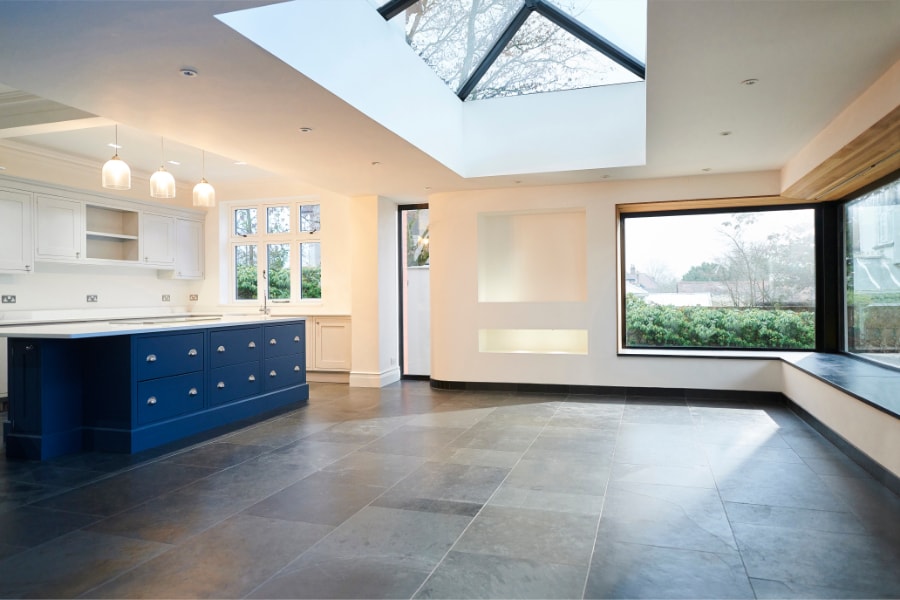

* Indicates required field
Whether you want to accommodate your growing family or add value to your property for reselling, there are many benefits of adding an extension to your house. A home extensions Swansea project can completely change the look and feel of your home without having to go through the expense and hassles of moving.
If you are looking to add an extension to your house, then it’s important you carefully plan to ensure everything runs as smooth as possible and you don’t run into problems further down the line. With this in mind we’ve provided a detailed step-by-step guide, where we aim to help you understand and implement the process from start to finish
Stages of Your Home Extensions Swansea Project
Where to Start With Home Extensions in Swansea
Design
If your home extension is large and/or complex and where you’re looking to make major structural changes to your home, then it’s advisable to hire a qualified architect to draw up plans that your chosen home extension builder can follow. Architects costs can vary depending on their experience and the size and complexity of the home extension, however generally you’re looking at between £500- £1000.
At this stage you may also need to hire a structural engineer particularly if your home improvement project impacts the stability of your home, for example if you’re building an extension over an existing garage a structural engineer will require a trial hole to by dug to check whether the existing foundations need to be underpinned to ensure there no chance of subsidence occurring.
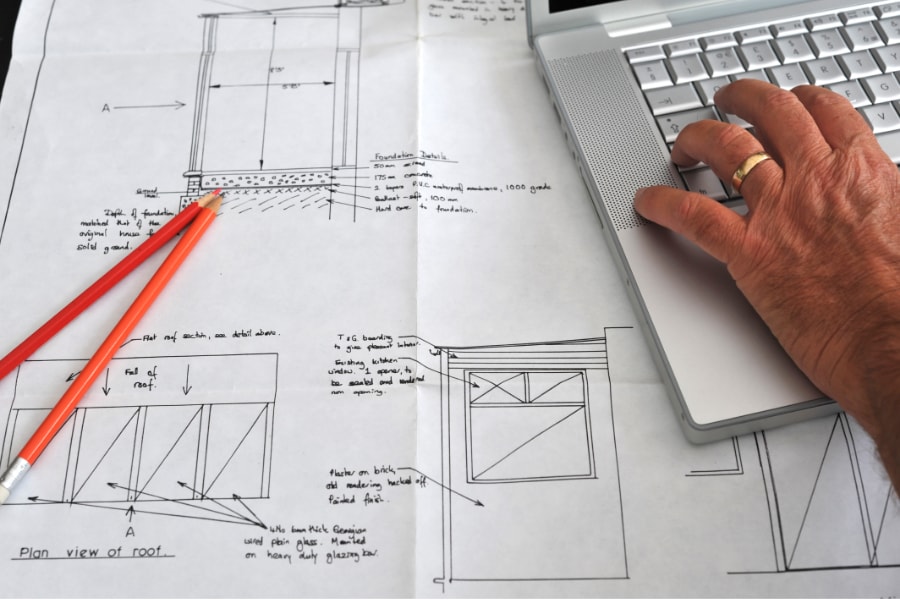
Planning
Planning permission is not always necessary for a home extension as it s considered as ‘permitted development’, however local authority permission will be required in some cases which we will cover further below.
Building Regulations
If you’re looking to extend your home then the construction needs to comply with building regulations. Building regulation approval is a legal requirement where they ensure your new home extension is structurally sound, safe, as well as energy efficient.
Financing Your House Extension Swansea
Extending your home does not come cheap, however there are numerous ways you can finance your home improvement project to achieve your desired results.

Savings
You may be in the fortunate position that you have enough savings to cover the costs of your project or alternatively you may be considering saving the money needed. For smaller extensions that cost less than £20,000 this would be a realistic and achievable goal particularly if you’re savvy with your money and a disciplined saver.
In addition to your savings, you could cover some of the costs using credit cards. However, as most credit cards have limits this will only be possible to make small payments rather than covering the full cost of the project. Moreover interest rates on credit cards can be high unless you can pay off the debt quickly or you can take advantage of interest-free periods on new credit cards that are available in the market.
Unsecured Personal Loan
Similar to savings and credit cards, a unsecured loan is best suited for smaller home extension projects. Committing to debt in excess of £25,000 using this type of facility will often result in pretty substantial monthly repayments as the terms are usually over one, three or five years.
If you go down this route, then in order for you to get the best deal possible then you need to pay close attention not only to what rates are on offer but also your credit rating score. If your credit rating is good and you secure a great rate then this may then be a perfect option as these types of loans have no set-up or arrangement fees.
Remortgaging
If your home extension project is likely to be in excess of £25,000, then it’s highly recommended to consider is a remortgage or what is known as a ‘further advance’. This type of loan utilises a portion of the existing equity you have in your home to secure the money you need. The big advantage of going down the remortgage route means you can secure a low interest loan that bolts on to your existing mortgage monthly repayments.
Choosing a Reputable and Experienced Swansea Home Extensions Builder
This is obviously one of the most important if not the most important stage of your house extension project. Finding the right builder you can trust and is the right fit for you and the job is essential for the project to be completed to the highest possible standards.
There are many ways you can find a great extension builder in Swansea Here are some simple but important checks you can make to ensure you’re employing the right contractor:
- Get recommendations from the people you trust you trust- these can include family, friends, colleagues, your building inspector or architect.
- Is the builder local? Using a local contractor comes with many benefits including time they spend on site, knowledge of local authority planning guidelines and permissions, builders’ merchants and suppliers and other local trades people
- They have a current insurance policies’ evidence showing the suitable cover for all the risks associated with construction projects
- They should be comfortable with you talking to their past clients
- Builders for Home Extensions should not ask you for any money upfront. Instead, they should agree to a payment schedule
- They should not be suspiciously low-priced compared to other building contractors you receive a home extensions quote from.
- They should have a VAT number and be in a position to provide you with VAT receipts
- They offer a warranty on their work
In a nutshell you need to choose a builder who’s reputable, you can trust and are able to deliver the desired results in the agreed timeframe time and budget.
The Build
Groundworks
The first stage of the construction will involve preparing and setting out the site. This work will include the digging of footings, drainage and the pouring and laying of foundations. This is obviously a crucial element of the construction to ensure the structural integrity of the new extension and is something that requires approval from Building Control
Once this is completed the next stage involves building up to damp-proof- course level (DPC), installing drains, laying down the DPC and insulation before the concrete slab is poured.
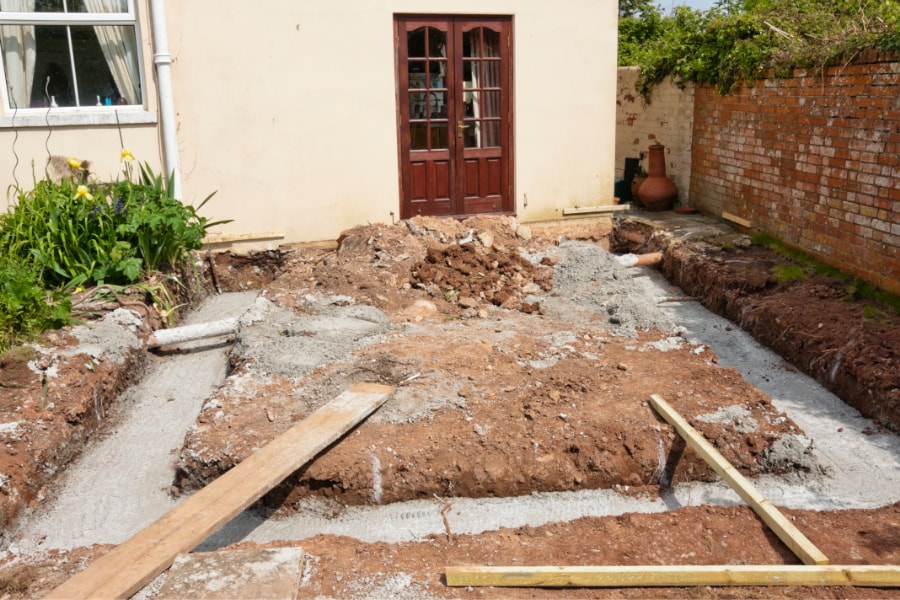
Constructing The Shell
External and Internal Walls
The first stage of the construction will involve preparing and setting out the site. This work will include the digging of footings and the pouring and laying of foundations. This is obviously a crucial element of the construction to ensure the structural integrity of the new extension and is something that requires approval from Building Control
Once this is completed the next stage involves building up to damp-proof- course level (DPC), installing drains, laying down the DPC and insulation before the concrete slab is poured.
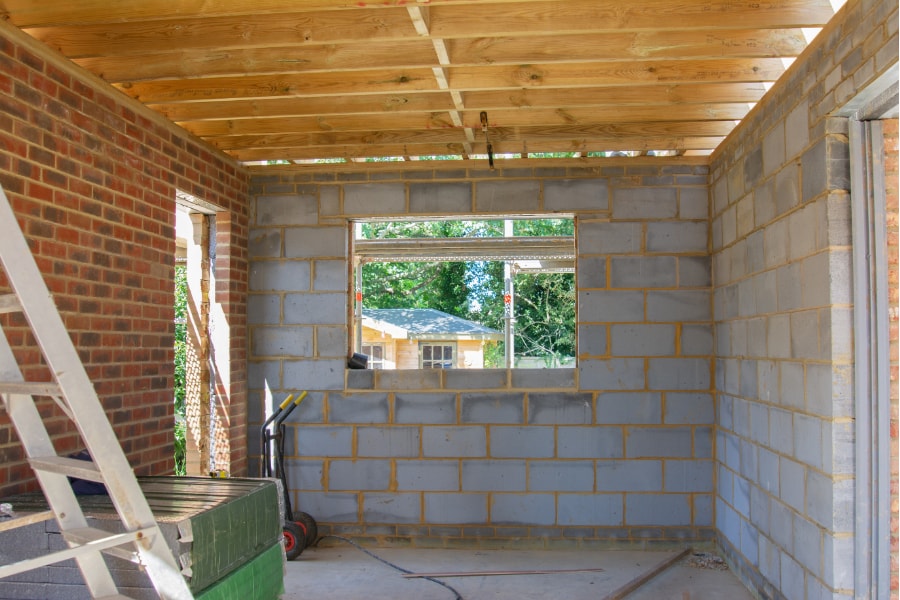
Erecting the Roof
This stage will be the responsibility of the carpenter to build the roof structure. On a home extension owners either choose a flat or pitched roof. Roof lights are also a popular feature as part of the roof structure.
Make Structure Watertight
Roofing underfelt will be laid over the rafters, secured with battens and then tiled. Any roof lights will also be fitted at this time, making the extension watertight.
Internal Works
Knocking Through
This is the messy part which requires knocking through from the existing building and the steels are put in place.
First Fix
Now that the home extension is watertight, the first fix plumbing, electrics and carpentry can be completed. At this stage it’s important to co-ordinate all the trades to avoid any potential delays.
Insulating and Plaster Boarding
The house extension is insulated to comply with building regulations and then fully plaster boarded in readiness for skimming.
Complete Plastering
The room is fully skimmed and plastered and then generally left for a period of a week to ‘dry out’ before any decorating can commence

Second Fix
Next is the completion of second fix plumbing, electrics and carpentry. These include sockets, light, switches, skirting boards, architraves, doors, kitchen units installed and new flooring laid.
Snagging
Once the project is completed, any small defects should be reported to the relevant trades as soon as possible e.g. light switch not working, a door not closing properly, uneven paintwork, scratches on window panes etc.
Project Completion
Once all the snagging has been done, the project is now completed. At this stage all payments need to be settled with the builder and/or the respective trades, tradesmen need to issue the necessary certificates and the building inspector needs to sign of the project and provide a certificate of completion.
Nedd Help Or Advice For Your Home Extension?
Some of Your House Extensions Swansea Questions Answered...
How Much Do House Extensions Cost?
It’s difficult to put an accurate cost of a house extension as one size doesn’t fit all. When establishing the costs there are a number of variables to consider including the size, number of storeys, your location, glazing, quality of the finish.
However as general rule of thumb, a basic single storey extension will cost approximately £1,000 per m2, whereas a high spec design you can expect the cost to rise to between £2,000 and £2,500 per m2.
Double Storey Extension Costs
If you were to add an additional storey to the extension then you can expect to double the costs as extension projects are priced based on the total square meterage of the job.
Some sources within the industry claim a second storey will only add an additional 50-60% to the costs of a single storey due to much of heavy and labour intensive groundworks and foundations being completed for the ground floor. However, there are a number of additional costs related to an upper storey that are not needed for a single storey extension i.e. scaffolding, structural work to integrate into the existing building and roof structure changes. With all this work factored in it ordinarily balances it the costs.
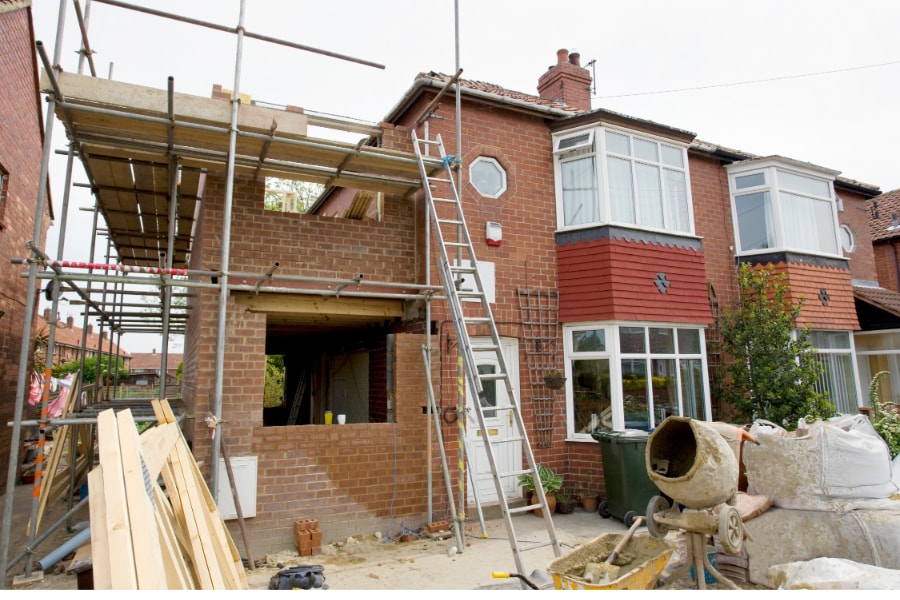

Bathroom & Kitchens Extension Costs
Both these options can add significant costs to the overall extension. Prices for both kitchens and bathrooms can vary greatly and are very much dependent on the quality of products and your own personal requirements. Kitchen can typically range in price from £5,000 to more than £30,000 and bathrooms may range from between £2,000 and £10,000.
Garden Room Extensions Costs
The types of extensions usually have specific design features that will impact the overall costs to build. Garden rooms are typically one storey and usually incorporate bi-fold doors or large windows that provide ample light, views and easy access out onto your garden and patio area. It is still possible to base your basic cost calculations per square metre as per a single storey structure, however desired features such as doors and windows do need to be considered and factored in.
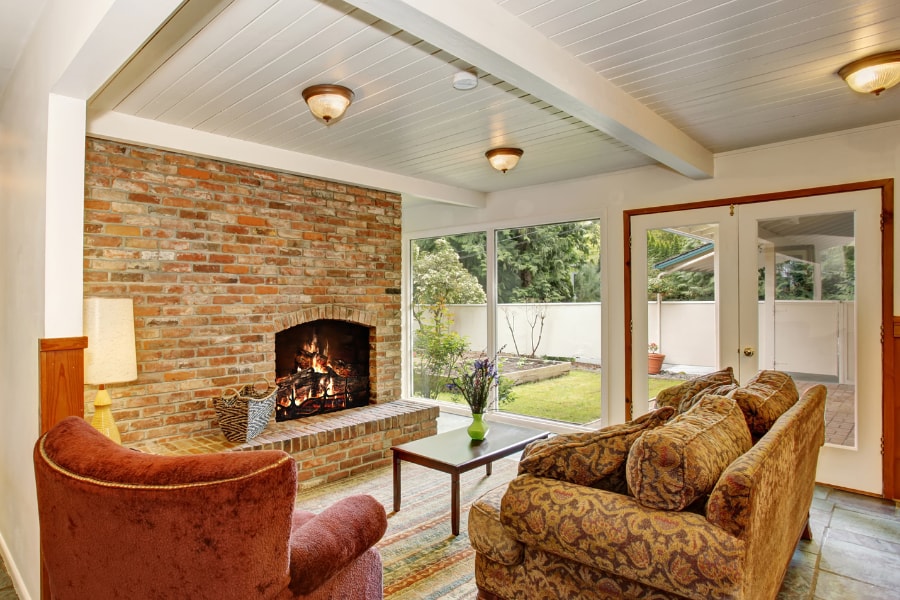
Do All House Extensions in Swansea Area Need Planning Permission?
As we’ve briefly discussed earlier, not all house extensions require local authority planning permission as they fall under ‘permitted development’ However there are certain criteria that the new home extension has to meet for any permissions to be permitted:
- For a detached property, the extension should not exceed 8 m to the rear if it is a single storey or 3 m for a two-storey.
- For A single-story house extension, the ridge and eaves should be less than four meters high. You need to ensure that the ridge is not higher than the property.
- Your rear boundary should be at least seven meters from the edge for a two-story house extension.
- You should match the building materials of your house extension to the existing property.
- You must not go forward to the front of the original building.
- Your house Extensions must not cover more than half the garden.
Are House Extensions Worth The Money?
However way you look at it a house extension in Swansea requires significant planning a pretty hefty financial investment on the part of the home owner. So the question we often get asked is whether this investment is worth it? Below we’ve briefly highlighted some benefits that come with investing in your new home extension:
- Adds Value– Increasing the living space in your home will provide a substantial boost to its sale price making it a great return on investment.
- Great alternative to moving house– Generally people look to move house due to a lack of space in their existing property. With average house prices increasing year on year, adding an extension to your property is a very cost-effective alternative to buying a new house. The considerable cost savings plus the hassles that come with house hunting, as well as packing and removing all your furniture and possessions, building a new extension to provide you with that much needed space often makes much more sense.
- Tailored to Your Needs– You’re in complete control of the design of your home extension so that it suits yours and your family’s needs and requirements. Your architect and builder can obviously assist and advise on the recommended structures and designs of your extension but ultimately you have the overriding say on what you want.
- Planning Permission is Not Always Required– One of the big advantages of building a new home extension is that in the majority of cases you don’t require planning permission for such a project. As we’ve explained earlier, most extensions fall into ‘permitted development’ which basically provides you with rights as the homeowner to make alterations to your existing property without requiring local authority permission.
How Long Do House Extensions Take?
Aside from drawing up the necessary plans and obtaining local authority planning permission (if required and which could take between -12 weeks), the amount of time it takes to complete a home extension project is very much dependent on the size and complexity of the build.
There is also always the potential of unforeseen delays such as bad weather, a materials shortage, or delivery delays with suppliers or builders’ merchants. However, factoring everything in, an approximate time frame from preparing the site and laying the foundations, to completing all the snagging you’re looking at approximately three to four months.
Conclusion
Adding a new house extension can be a major undertaking for you as the home owner. Not only is the financial investment quite significant there’s also a great number of ducks that need to line-up in order for the project to achieve all your desired outcomes. Hopefully this guide we’ve provided will go a long way to help you navigate through the whole process so that you can realise that dream extension you so desire for your home. For more information, you can contact our specialist Swansea home extension team on 01792 720967.
Our specialist home extension builders Swansea team cover in and across the city as well as the Swansea Valleys, Neath, Port Talbot, Llanelli and Ammanford
